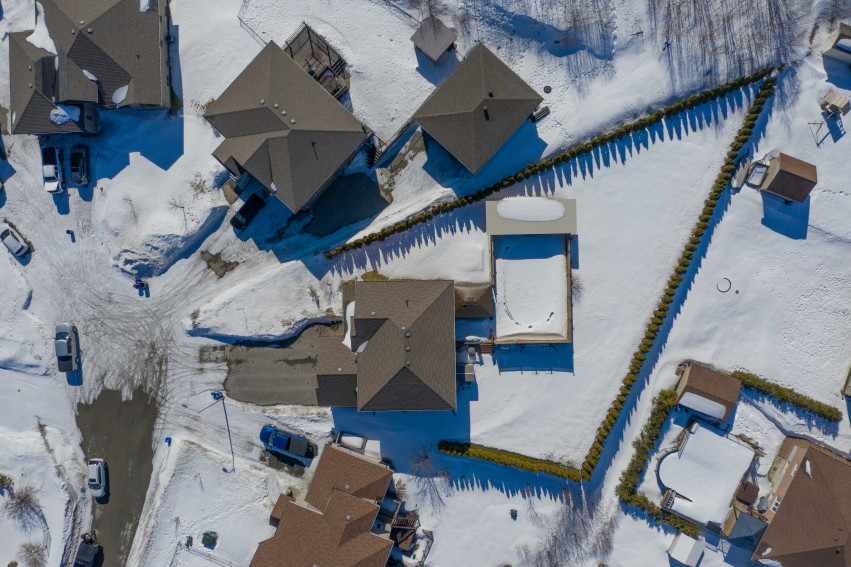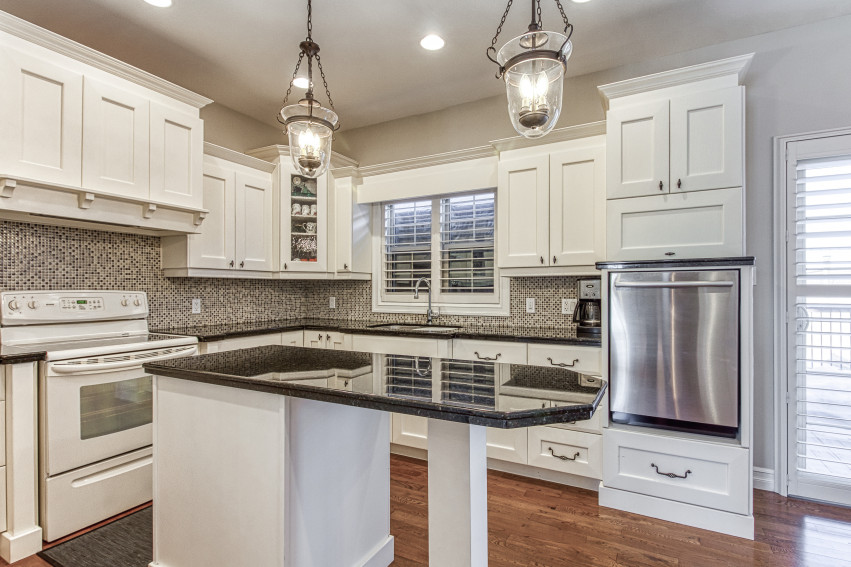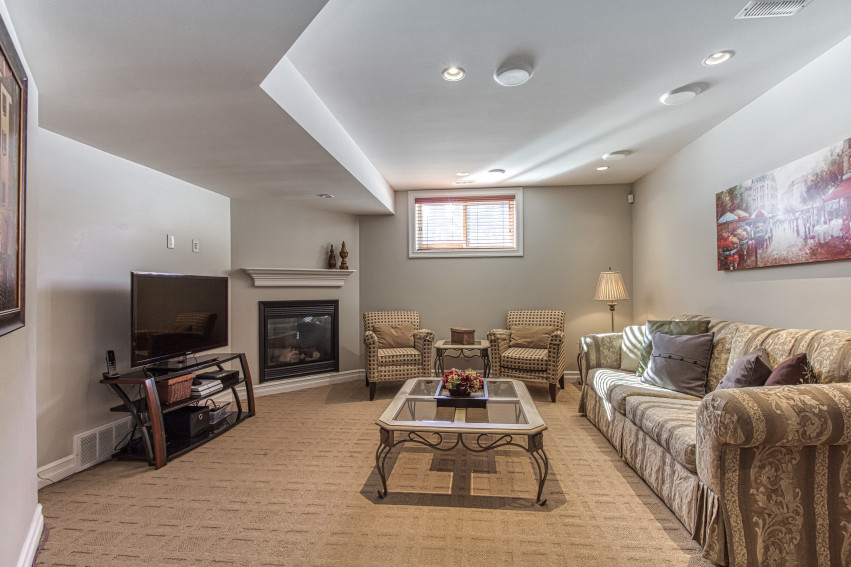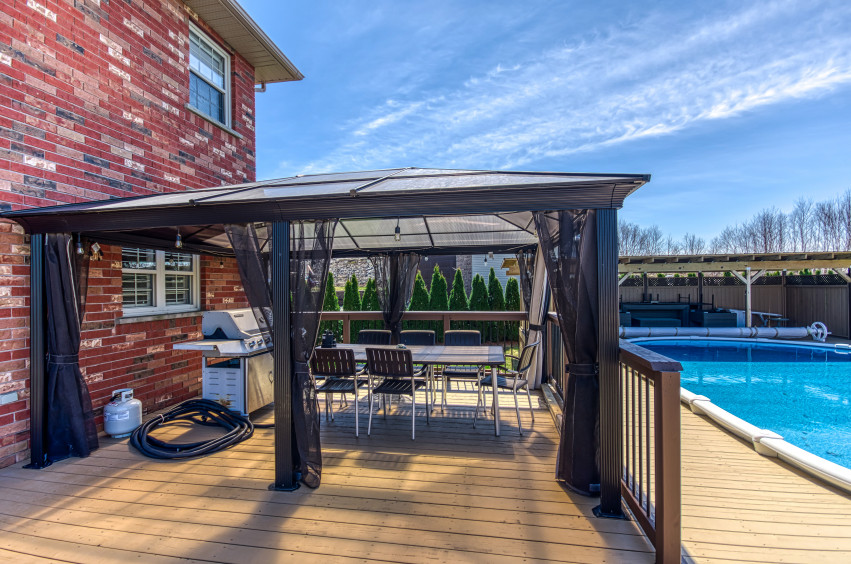.png?w=248)
3 + 1
BEDS
31 Richelieu Court, Sudbury, ON P3A 0A1
.png?w=248)
3 + 1
BEDS

4
BATHS
.png?w=248)
3500
SQ FT
.png?w=248)
> 1/2 Acre
SQ FT LOT
.png?w=248)
Price
This custom-built 3500 sq ft 2-story family home situated on almost a half-acre at the end of a cul-de-sac in one of the most highly sought after New Sudbury Neighbourhood. This is the family home you've been waiting for.

You will be instantly impressed with the oversized entryway, with expansive 9ft ceilings, oak hardwood and polished porcelain flooring. The house flows well thru the large formal dining space; room for big family get-togethers and formal entertainment, leading to the custom solid maple LaCuisine kitchen with granite countertops. The flow continues thru the eat-in dining nook to the beautiful living room with custom built ins framing the awe-inspiring fireplace and media centre. This level continues a few steps away to the powder room bath and large mud room with access to the oversized double car garage.

And you will find a massive 28ft recreation room, with second gas fireplace, a 4th bedroom/guest room and full bathroom.

Of this home is truly amazing; with the grand staircase right off the entrance leading to the bedroom level that his highlights by the master suite. Step into the master bedroom and you’ll be impressed with oversized windows overlooking your extremely private back yard; this large master flows next into the spa-like master ensuite complete with a custom vanity with oversized ceramics, spa soaking tub and separate glass & tile shower. Follow the space that continues into the oversized master closet space, complete with a built-in wardrobe. This level also features 2 other (3 total) large kids bedrooms; both of them with walk-in closets and custom built in’s. Finally, every true family home needs second level laundry and large kids bathroom, and this home delivers.

As you step out the main floor into the exceptionally large and private backyard. There are hundreds of emerald cedar trees, a large 18ft x 33ft salt water pool; expansive entertaining decking space with built in pergola making this home a true pleasure for backyard outdoor entertaining for family and friends.

Terms of Use
This website is operated by Lake City Realty LTD/David Kurt, REALTOR®, a Salesperson who is a member of The Canadian Real Estate Association (CREA). The content on this website is owned or controlled by CREA. By accessing this website, the user agrees to be bound by these terms of use as amended from time to time, and agrees that these terms of use constitute a binding contract between the user, Lake City Realty LTD/David Kurt, REALTOR®, and CREA.
Copyright
The content on this website is protected by copyright and other laws, and is intended solely for the private, non-commercial use by individuals. Any other reproduction, distribution or use of the content, in whole or in part, is specifically prohibited. Prohibited uses include commercial use, “screen scraping”, “database scraping”, and any other activity intended to collect, store, reorganize or manipulate the content of this website.
Trademarks
REALTOR®, REALTORS®, and the REALTOR® logo are certification marks that are owned by REALTOR® Canada Inc. and licensed exclusively to The Canadian Real Estate Association (CREA). These certification marks identify real estate professionals who are members of CREA and who must abide by CREA’s By-Laws, Rules, and the REALTOR® Code. The MLS® trademark and the MLS® logo are owned by CREA and identify the professional real estate services provided by members of CREA.
Liability and Warranty Disclaimer
The information contained on this website is based in whole or in part on information that is provided by members of CREA, who are responsible for its accuracy. CREA reproduces and distributes this information as a service for its members, and assumes no responsibility for its completeness or accuracy.
Amendments
Lake City Realty LTD/David Kurt, REALTOR® may at any time amend these Terms of Use by updating this posting. All users of this site are bound by these amendments should they wish to continue accessing the website, and should therefore periodically visit this page to review any and all such amendments.